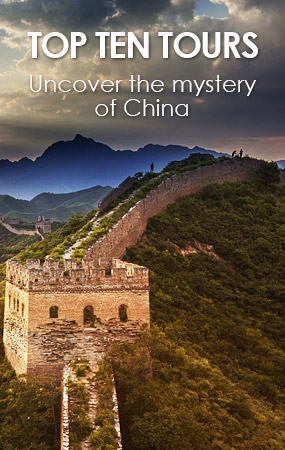The Architecture of the Temple of Heaven
The Temple of Heaven in Beijing is one of the world's largest ancient architectures that is used for the worship of heaven.
The Temple of Heaven is composed of two main buildings: the Circular Mound Altar and the Hall of Prayer for Good Harvests, located opposite each other, one south one north, forming as an axis. In the middle connecting them is a 28-meter-wide and 360-meter-long brick lane.
On the west of the axis is the Hall of Abstinence, the accommodation for the emperor three days before the ceremony. During the three days, the emperor could not drink wine. He could only eat vegetables, but not garlic or onions. The emperor couldn't have any entertainment, nor could he not handle any state affairs.
The principle of the architecture of the Temple of Heaven is to highlight the vast and lofty sky, and to express the supremacy of Heaven.
Layout
The inner altar was situated east of the central axis by the outer altar, and the main buildings, the Circular Mound Altar and the Hall of Prayer for Good Harvests, were situated east of the axis of the inner altar.
This kind of layout is in order to provide a vast space on the west side, where people enter the temple from the west gate. You will have a sense of God's greatness and human kind's comparable insignificance.
The design of the signal building of the Circular Mound Altar and the Hall of Prayer for Good Harvests are both circular: the outer stone pedestal and eaves are smaller for each layer upwards, reflecting a feeling of getting closer to heaven.
The Temple of Heaven also displays traditional Chinese cultural symbolism everywhere:
- By the circular design of buildings, which symbolizes harmony and union;
- The main buildings' extensive use of blue glazed tiles
- The Circular Mound Altar's emphasis on even numbers
- The stone columns of the Hall of Prayer for Good Harvests are designed based on the big dipper.
Main Sites of the Temple of Heaven
Circular Mound Altar
Designed as a circular shape, with a total of three layers, blue glass is used to decorate the exterior and railings, and the corners are built with marble.
The altar’s diameter, height, steps, and the height of the wall are strictly built according to the numbers five and nine. The odd numbers, representative of the emperor, indicate reverence to God. The north of the altar has a circular, double-eaved building known as the "Imperial Vault of Heaven". It is use for keeping the memorial tablets of God, and on both sides are stored the tablets of immortals.
The Hall of Prayer for Good Harvests
The architecture was designed by the Ming emperor Shizong. The exterior of this temple is round. Standing on the three-layer marble base are three levels with sloping eaves.
the architecture was designed by the Ming emperor Shizong. The exterior of this temple is round. Standing on the three-layer marble base are three levels with sloping eaves.
The Hall of Abstinence
It was temporary accommodation for the emperor three days before the ceremony. Being located in the suburbs, it was heavily guarded. The hall was surrounded by high walls and a defensive trench. Outside the wall were more than 160 rooms for the guards.
The main hall of the building has a brick roof for fire protection. The front of the hall platform has a sundial for showing the time for ceremony.

